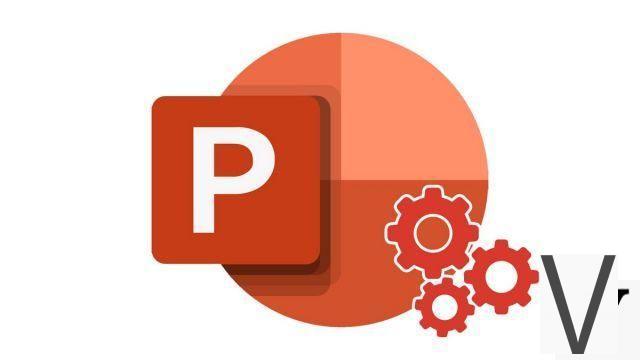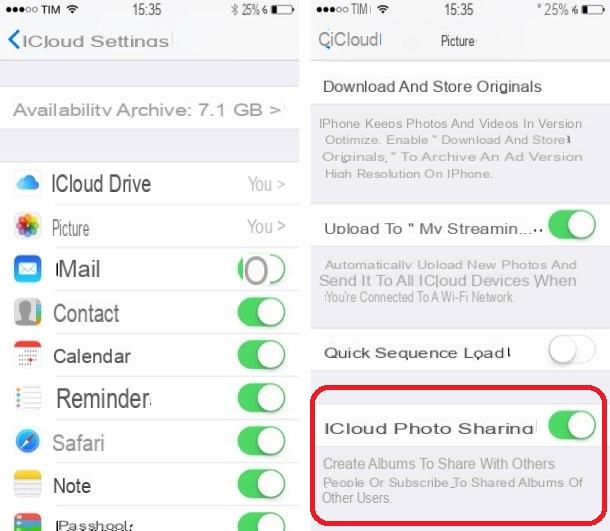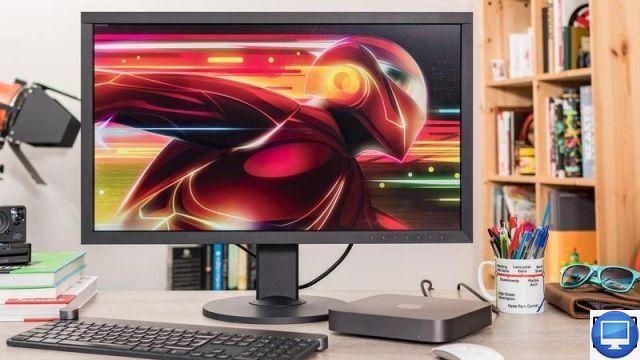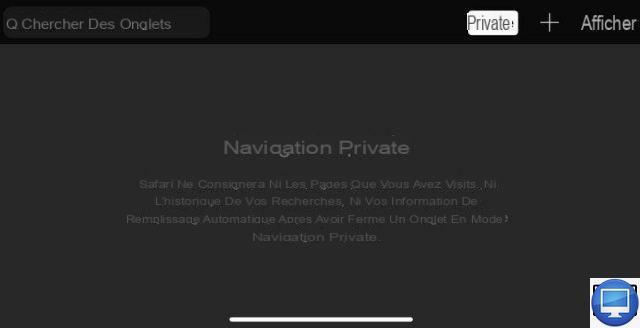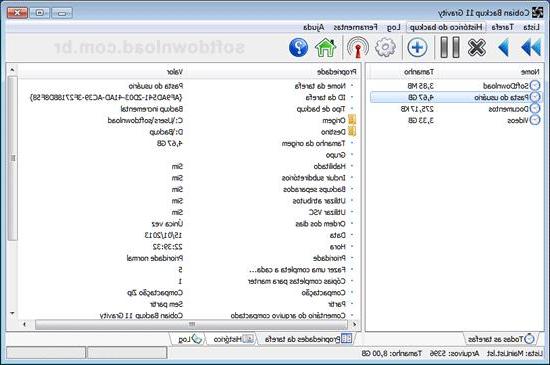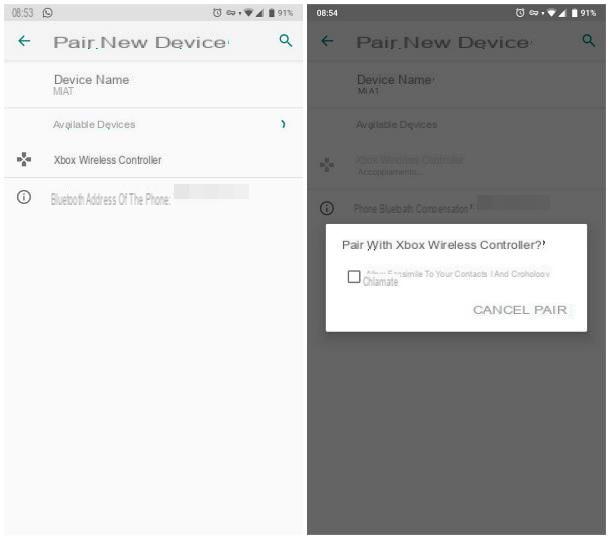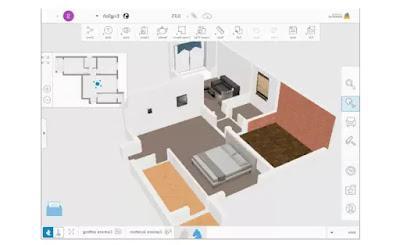 For those wishing to tidy up their apartment, try out different furniture arrangements and change interior furnishings, it is possible to use some free programs, or rather very precise web applications, full of options and easy to use. So you can work as an architect would, For draw the floor plan of the house on the computer, do a renovation of the apartment, try a different arrangement of the furniture, plan a change of furniture in the rooms or even prepare masonry work and change the structure of the house or apartment.
For those wishing to tidy up their apartment, try out different furniture arrangements and change interior furnishings, it is possible to use some free programs, or rather very precise web applications, full of options and easy to use. So you can work as an architect would, For draw the floor plan of the house on the computer, do a renovation of the apartment, try a different arrangement of the furniture, plan a change of furniture in the rooms or even prepare masonry work and change the structure of the house or apartment.In this article, we are going to discover the best ones free programs and web applications to furnish your home, design buildings and interiors, which are free, very easy to use and also fun. If you need to furnish or renovate an apartment or a room in the best possible way, you can draw on the PC, using the floor plan from above and 3D graphics, test the various designs before making a final choice and any idea of change, to have a precise vision of how the apartment will look after the works or with new furniture.
1) EasyHome HomeStyler is both aweb application than a free app per iPad e tablet Android high-level to design apartments with a 3D view of the house plan. The selection of structural and furnishing elements can be added and moved around the house with a simple drag & drop. The rooms can be designed in different shapes and sizes, doors, walls, windows and furniture can then be freely arranged.
The project can be saved online, downloaded as a DWG file and, if desired, shared with other users. It has a large collection of catalogs for design and layout plans, the items in the catalog are sorted by categories, brands and trends. In addition to the catalog, it also has construction elements such as doors, windows, pillars, skylights, stairs, frames, etc. and floor and wall designs. HomeStyler also has a "Check Design" tool that detects potential problems with the floor plan, suggesting solutions. In the 3D view, you can switch between first person and third person (bird's eye view) views and record a virtual tour of the apartment.
2) Planner5D is a website that allows you to use a web app to create projects of rooms, buildings or houses with a 3D view from above or from 3/4. The architectural elements and furniture made available by the application are many and very graphically treated that become useful for creating rooms, apartments, offices, kitchens, bathrooms, bedrooms and so on any room in the house or apartment. It allows you to create complete construction projects of rooms, fixtures, furniture, architecture with complete freedom to add or remove any element you want and also to select furniture that IKEA. The item catalog is present on the left side of the screen, while the rest of the area is for drawing.
The first section of the catalog has predefined shapes that you can drag and drop onto the area in the center, while the second section of the catalog contains construction elements which include windows, arches, doors, walls, stairs, columns, etc. The third section of the catalog contains furniture, appliances and other items and the fourth section has external elements such as swimming pools, garages, garden furniture, lawns, trees, etc. Easy to use, with 2D and 3D views, you can create a house or design an office from scratch, or select a drawing uploaded by other users and modify it to your liking. Planner 5D can also be downloaded as an app for Android and iPhone.
3) Roomstyler is another tool for design and furnishing of interiors, apartments and houses in 3D. With this tool you can create floor plans in 3 simple steps: draw the layout of the room, by dragging and dropping the elements from the first section of the catalog. The second step is to furnish the house, using the furniture listed in the second section of the list. After the furnishing, the next step is to decorate the house, adding floors, wallpapers, carpets etc. Once the floor plan is finished, you can save the project on the RoomStyler account.
4) DreamPlan Home Design is a Windows 10 app that makes the design of a building, a house or an exterior very fun and easy, with graphics that look like that of a construction video game, perfect for beginners and those who want something not too professional .
5) Roomsketcher is a tool of online planning to design the apartment and arrange the furniture on the floor plan.
Its 3D viewer is also very sophisticated and allows you to see the house in greater detail, from any angle. One feature that this online planner lacks is an option to import and export drawings. You can save the project only by taking a screenshot with the integrated tool, then downloading the high resolution image. The catalog of articles is well-ordered and divided into four sections: walls, windows, materials, furniture and walls.
6) PlanningWiz he's a nice guy online service, so there is nothing to download and it only works from the internet page, for designing the decor of a room in a simple and intuitive way, with the floor plan from above. The web program looks like that of furniture stores, with a nice space to drag sofas, tables, chairs and any other mobile element of the house. The created project can be emailed, printed and saved in a free account. All the design tools are on the main interface, however it does not support any design import even if the designs are customizable. After creating the design, you can draw the floor plan, add doors and windows (it also shows the opening area for each door). After finishing the map, you can view it in 3D and also take a virtual tour. To save the floor plan, you can export it as a PNG, JPEG, GIF, or PDF file.
7) Ikea Home Planner is l 'Ikea's official application for decorating your home.
The IKEA Home Planner website offers different sections depending on the room to be furnished, with particular attention to the design of the furniture in the kitchen. The site also works without registration, but it is advisable to create the profile to be able to save the projects and continue them at a later time. From the bar on the left, you can scroll through the Ikea furniture sorted by room: kitchen, bathroom, office, dining room, etc. From the option to change the layout of the room, you can change the shape, insert doors, windows, floors and other decorations. The project can be printed or even saved and taken to the store.
8) Sweet Home 3D is the best free program (not web application) for interior design which becomes an indispensable support for designing the arrangement of furniture inside the house. The digital floor plan is designed with a 2D interface and you can create from scratch or import an existing floor plan and change the arrangement of walls, spaces, windows, doors, etc. After having drawn the first draft it is already possible to verify your design work with a 3D preview. SweetHome3D provides a catalog of basic furniture, and the ability to import other additional objects or you can create your own 3D models. You can export the project in 2D in SVG format, or even in 3D in OBJ format. Sweet Home 3D is available in town, and runs on Windows, Mac OS X, Linux.
9) SituHome is a simple, free and excellent program for drawing a house in 3D. You can then compose the space, arrange the walls, the windows, the doors and the various types of furniture, all designed with very realistic graphics. The program is in English, but it shouldn't put you off.
10 ) FloorPlanner is a tool that allows you to virtually design and furnish a house online in 3D through the web application, therefore without downloading any program. Everything happens by drag & drop or dragging and you can insert and design furniture and a large amount of furniture elements. Projects can be saved and shared on the internet.
Floorplanner is in your language and can be integrated as an application for Google Drive on Chrome.
Unfortunately, the free plan is very limited.
11 ) pCon.planner it's a free program to be installed on the pc to protect 3D architectural spaces and rooms of the house. Dedicated above all to architects as a free alternative to Autocad.
12 ) SmallBluePrinter is a flash online service for drawing the floor plan of the house, which then allows you to walk through it in 3D.
From the same authors then you can also try Garden planner to draw a garden.
13 ) Sketchup is a free, professional-type 3D drawing program, not very easy to use but powerful and functional for drawing 3D buildings and houses.
14 ) Live Home 3D is a home design application for Windows 10 full of intuitive detail-oriented features, which allows you to draw a room in 2D and then see it transformed into 3D, designed as it would be in reality, with the furniture and colors chosen.
15 ) 4Plan allows you to create a home improvement project, drawing your floor plan in 2D and 3D. You can also fill out a virtual furniture form to form the furniture catalog to buy and use real-life improvement projects.
16 ) Palette@Home is one of the best and easiest to use 3D interior design apps, which allows you to apply your own themes and schemes, switch between them and see it as real.
Finally I point out the article in which methods are described, not only for constructing building projects, but for draw any type of object in 3D and create three-dimensional animations and for create a virtual tour of interiors using photographs.











