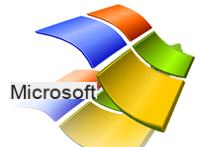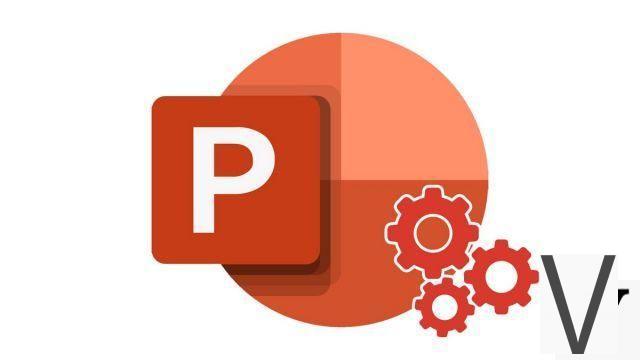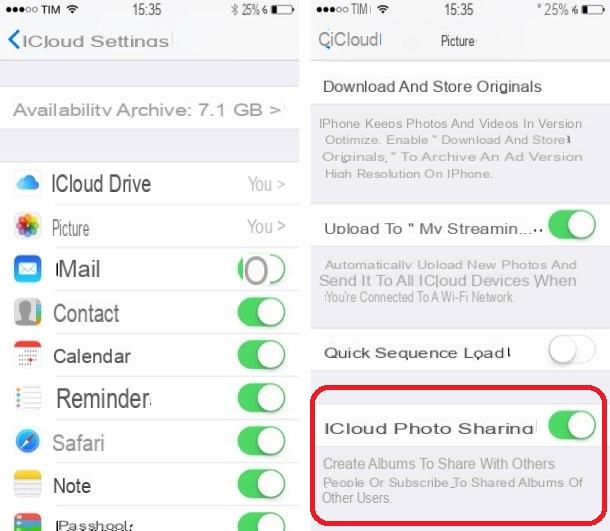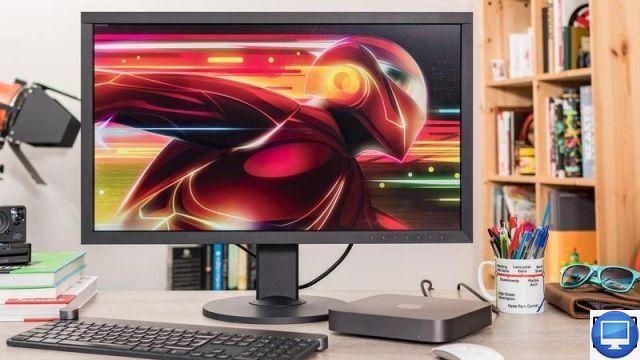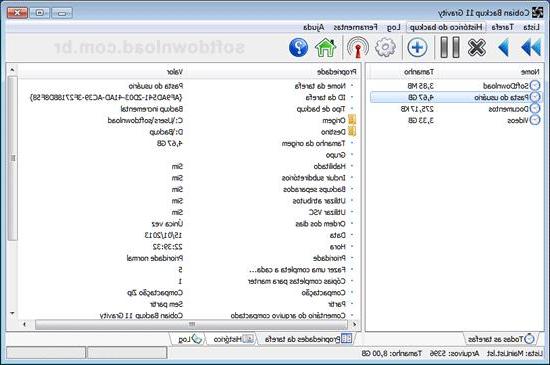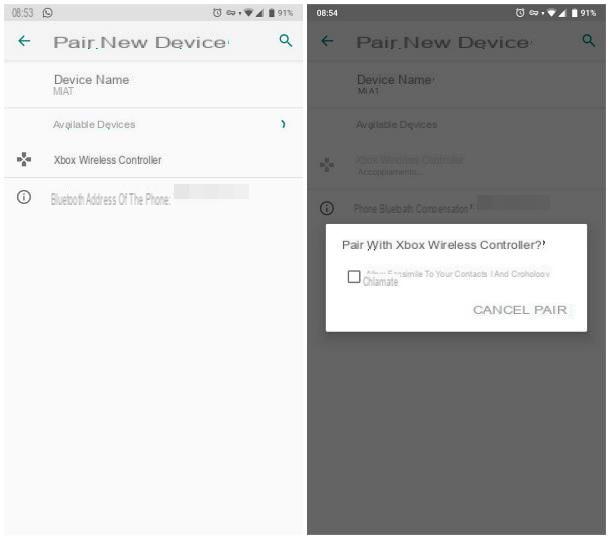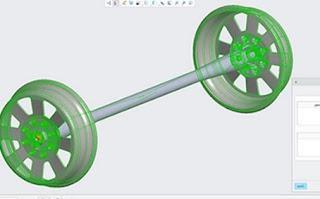 I CAD software they are design and technical drawing tools that are mainly used in architecture and engineering firms. Those who need to learn or work independently on a CAD program, can avoid spending a lot of money on professional software like AutoCAD (among the most expensive ever) and use one of the valid free alternatives available below, so as to get all the CAD functions and start designing, creating and studying right away, without taking on a big expense.
I CAD software they are design and technical drawing tools that are mainly used in architecture and engineering firms. Those who need to learn or work independently on a CAD program, can avoid spending a lot of money on professional software like AutoCAD (among the most expensive ever) and use one of the valid free alternatives available below, so as to get all the CAD functions and start designing, creating and studying right away, without taking on a big expense.In this article we will therefore show you the best 10 free programs to download for Windows PC, Mac and Linux with which you can create assisted technical drawing (translation of CAD: Computer-Aided Drafting), so that both projects can be realized 2D that projects 3D.
The best free CAD programs
To start working with CAD, we recommend that you use one of the programs below, so that you can start designing right away without having to spend a euro. Once you get carried away or have started working in the professional field, it is always advisable to have the AutoCAD subscription at hand on the work PC, leaving the free program used in the learning phase on the home or occasional PC.SketchUp
SketchUp is one of the most popular 3D modeling software, mostly used for architectural work and other niches in the 3D design industry.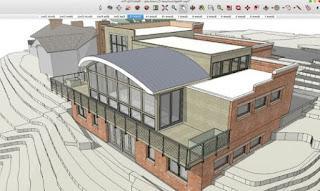 SketchUp program">
SketchUp program">We can install this program on Windows and Mac, obtaining a complete and professional software with numerous work and design tools included for free, as visible in the gallery of works done and shared by other users (from which we can also find valid ideas for our work).
NanoCAD (Windows)
NanoCAD is a downloadable program only on Windows that presents itself as a real alternative to AutoCAD.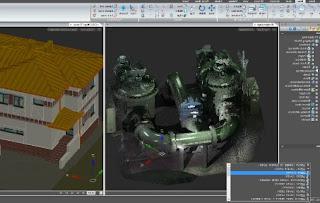
The program in question supports DWG files (projects already made on AutoCAD) and is complete with the most advanced drawing tools to be able to create 2D and 3D projects. In addition to creating a new project from scratch, NanoCAD allows you to modify and expand projects started with AutoCAD, while maintaining compatibility. These advantages place it among the best programs to be used even in the office or at work when AutoCAD does not work or is not available.
FreeCAD
FreeCAD is an open source program for Windows, Mac and Linux that directly addresses the engineering and design of products for mechanical use.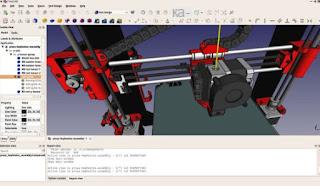 FreeCAD">
FreeCAD">It can also be used for architectural projects or other engineering fields based on 3D modeling. Although free, FreeCAD is considered to be an equivalent to other popular CAD programs due to its ability to create real 3D solids, support for networks, 2D drawing, and many other professional features. The program is modular and therefore expandable with many extensions.
FreeCAD
LibreCAD is a free and open source 2D CAD drawing program that we can download on Windows, Mac and Linux.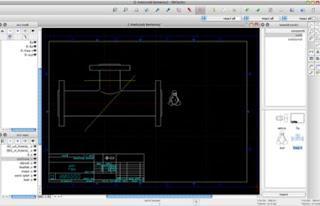
This very complete exhibition program for the realization of 2D projects, integrating complete tools for the realization of any work. One of the best alternatives to AutoCAD for this type of project.
Sculptris
Sculptris is a free 3D graphic design program for Windows and Mac.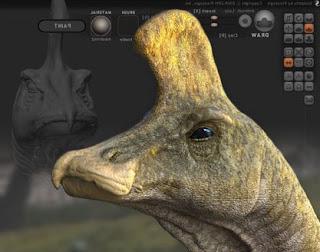 Sculptris">
Sculptris">It is not really a technical drawing program, but it is without a doubt one of the best software for drawing 3D models of faces, sculptures, animals and objects, complete with photo-realistic coloring and play of light. If you want to draw in 3D with an advanced tool, this is the right program to try on our PCs and Macs.
OpenSCAD
OpenSCAD is a 3D modeling platform available for Windows, Mac and Linux.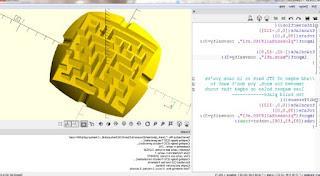 OpenSCAD">
OpenSCAD">This program is ideal for engineers, as we can design machine parts using script programming as if we were programming, so as to speed up the project implementation a lot. With OpenSCAD we will therefore be able to carry out very complex projects using only our scripting skills.
BricsCAD
Another very valid program for 2D technical drawing and 3D modeling is BricsCAD.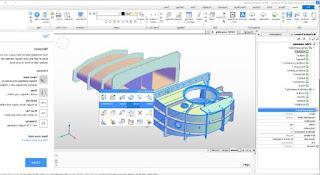 BricsCAD program">
BricsCAD program">Thanks to its Office-style interface, we will be able to create any graphic project, having a large amount of tools (comparable to AutoCAD). In addition to creating new projects from scratch, the program allows you to read, edit and save DWG files, so you can work on projects already made on AutoCAD without necessarily having to install the professional program on each of our computers.
Kicad
Kicad is a design toolfree to draw electrical circuits on Windows, Mac and Linux.
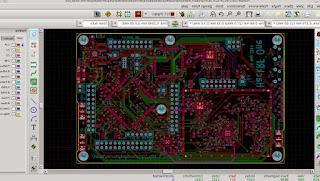 Kicad program">
Kicad program">This program is designed for all electrical technicians and for computer science and computer engineering specializations, so as to have a valid support in the creation of new electrical circuits and printed circuits.
QCAD
QCAD is an open source software available for Windows, Mac and Linux useful for creating technical drawings of buildings, mechanical parts or even diagrams and diagrams.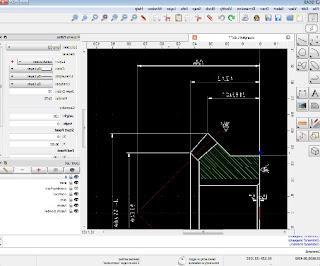 QCAD program">
QCAD program">QCAD is modular and extensible and its 2D CAD platform has many different tools for the realization of projects, while remaining easy to use even for a beginner who has little or no experience.
3DCrafter (Windows)
3DCrafter is a simple 3D modeling program available exclusively for Windows.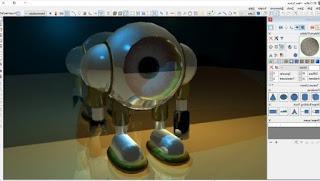
3DCrafter is used to create animated models by drawing scenes in real time and using Drag and Drop to be able to add parts to our model. Definitely one of the most interesting projects to be able to create 3D models, even if in an extremely simple way compared to programs closer to AutoCAD.
Rilarc
Rilarc is a completely free CAD software that allows you to create floor plans for buildings and 3D models, suitable for architects and developed by the University of Pescara.Conclusions
For an engineer or an architect, AutoCAD is essential, since it is the main working tool. But if we are still at university or have more computers to work on, we can very well install one of the programs recommended in this guide, so that we can still work on 2D technical drawings and 3D projects without spending a fortune on the various AutoCAD licenses.Alternatively, we can create and modify CAD projects even online, without using any program, using the Websites App for 3D drawing and CAD projects (via browser and online).










